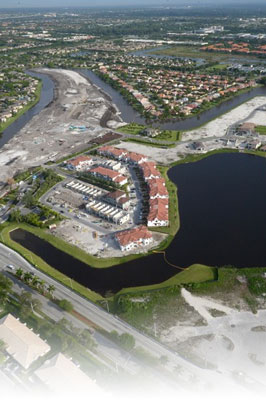Planning
Many projects demand a comprehensive master plan that guides growth and development in the short- and long-term. All plans, large and small, are often developed with the participation of the owner, the architect, other consultants and interested parties, and relevant government decision-makers until a consensus is reached and goals are clearly defined.
Depending on a project's scope, planning may require analysis of the area's demographics: residents, business constituents, and visitors. A plan typically requires some or all of the following: analysis of the local economy and lifestyle, competition, housing, transportation, community facilities and services, proximity to traffic arteries, resources, "greenness" and durability, infrastructure, and physical conditions of the property.
SRS starts with basic questions:
What already exists?
How did it turn out this way?
How will your project fit in?
How will it get there?
In other words: What, why, where, how?
The SRS planning process begins with a collaborative and honest dialogue between architect, interior designer, and owner. Together, we discuss, analyze, and evaluate existing conditions, trends, goals, and resources to make better informed decisions rather than going with "gut feelings." We consider and, where possible, endeavor to preserve the community character.
Planning is the first step in architectural and interior design, and eventually leads to programming, bidding, permitting, and ultimately to contract administration and oversight.
SRS is here for you.


 Raintree Estates
Raintree Estates