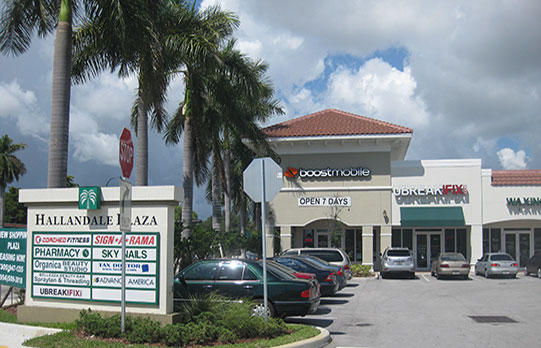
Hallandale Plaza
Hallandale Beach, FL
Completed in two phases, Hallandale Plaza now comprises nearly 22,500 SF of service and retail bays tenanted by local as well national names. Phase I added 800 SF to the existing 13,000 SF single-story, L-shaped building, and reconfigured the structure with dramatic tower and colonnade elements, height variations, decorative lighting and awnings, landscaped sidewalks, new signage, and Mediterranean-style architecture in line with the city’s Master Plan. Phase II added two new one-story buildings on the adjacent vacant site, affording significant street presence with frontage on the main traffic corridor, pedestrian-friendly walkways, and greater accessibility via a new turn lane for ingress and customized interior drive for egress.
< Previous Project / Next Project >

