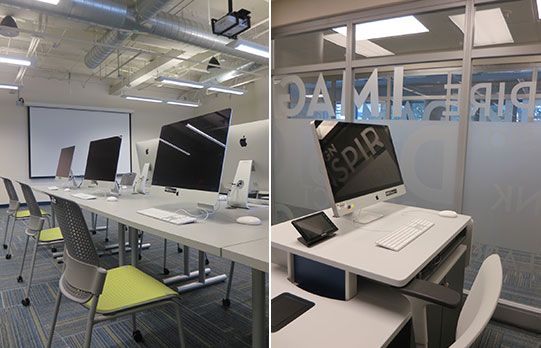
Broward College Downtown Campus
Broward County, FL
The transition from Broward Community College’s two-year degree program into a fully accredited four-year institute - Broward College – presented both academic and physical opportunities and challenges. As Architect of Record, SRS has designated a special staff team to shepherd the institution through its many changes at the evolving Downtown Fort Lauderdale nexus. Here, challenges and solutions include repurposing and rebranding several high-rise buildings formerly associated with Florida Atlantic University. Spaces are readapted or newly introduced for graphics studios; computer labs; think tank and collaborative connection areas for business and corporate affairs; STEM labs; black box theater and event venue; international education; marketing department; Broward College Foundation headquarters; president’s, executive, and administration offices; security department; as well as lobby, bookstore, exhibition gallery, coffee bar, emporium, and other student life and public-use amenities. Throughout, SRS’s plan calls for removing restrictive walls and ceilings to open spaces for collaboration and connections. This approach to transparency, communication, and creativity is further illustrated through exposed ductwork, suspended lighting, and pockets of relaxed, casual, even funky, brightly hued meeting and greeting spaces.
< Previous Project / Next Project >

