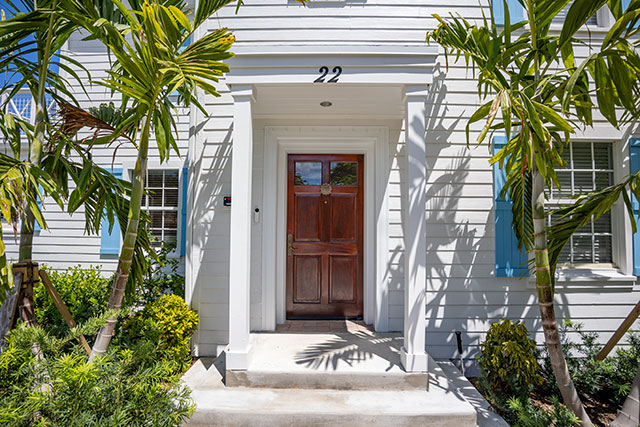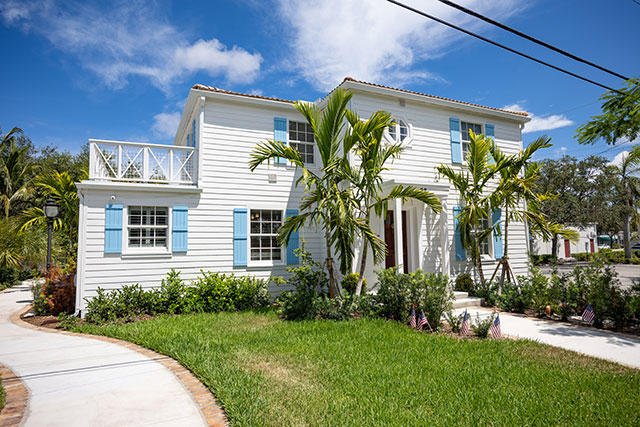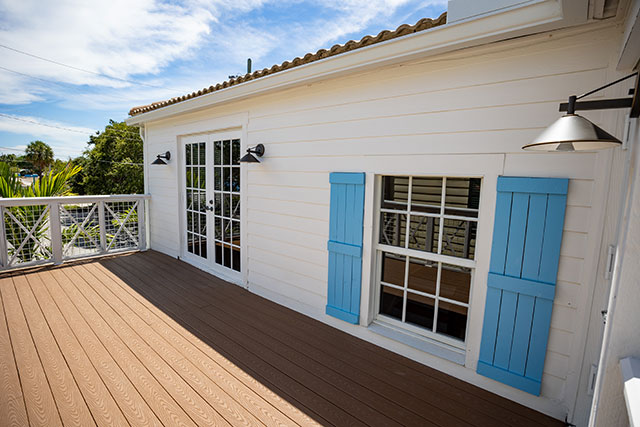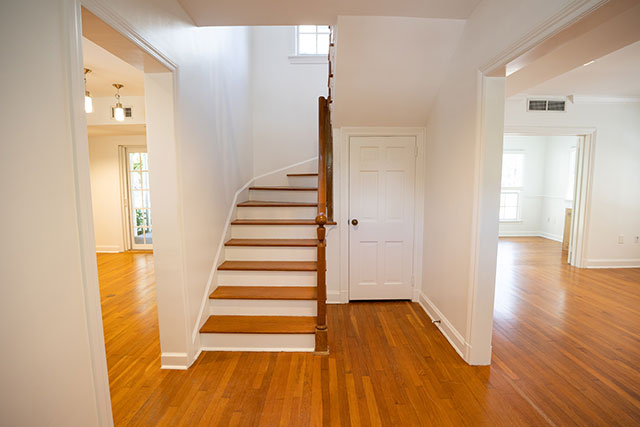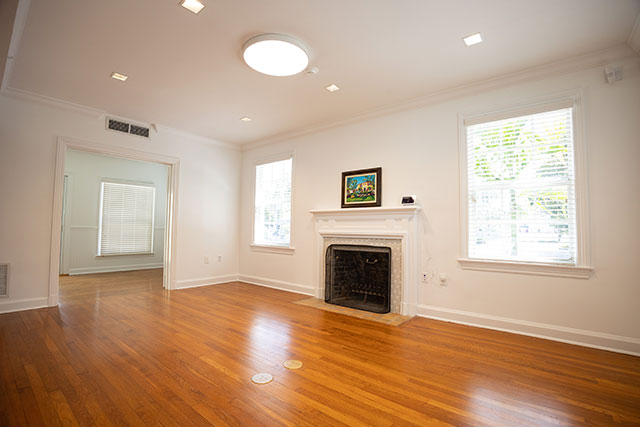
Wellbrock House
Delray Beach, FL
Historic structure preservation is a major objective of Delray Beach’s CRA, and it was to that end that the agency relocated the 1937 Wellbrock House from its original beachfront location to 22 North Swinton Avenue in the city’s Old School Square Historic Arts District (OSSHAD). Here, it also qualifies for and is protected by the Delray Beach Local Register of Historic Places.
Moreover, the 1,800 SF two-story structure is now prominently placed and paired with CRA’s existing headquarters in the central downtown area, both buildings foremost exemplars of Florida Vernacular architecture. Designed for J.C. Wellbrock, a prominent produce broker of his era, by Delray Beach’s first registered architect, Samuel Ogren Sr., it is one of more than 250 structures created by Ogren between 1924 and 1950, thereby shaping the city’s timeless sense of place. SRS, long associated with preservation and repurposing of extraordinary buildings and parks, is dedicated to the architectural integrity of the project while adapting it to modern building criteria and codes.
The two CRA buildings are connected by a common courtyard and a roofed deck. Adding much needed office space to the CRA, the Wellbrock House interior floor plan is modified by an upgraded kitchen/lounge and modern bathrooms, while the bedrooms, living, and dining rooms are reconfigured for administrative offices and conference uses. In keeping with the historic 1930s era, a wood-burning fireplace and brick chimney, original windows, and hardwood floors remain intact. Details of the Florida Vernacular style include horizontal wood lap-siding with vertical wood trim at the corners, vertically aligned single-hung windows with proportional shutters, covered porches, and decorative railings, all painted in sunny pastels befitting a seaside destination.
< Previous Project / Next Project >


