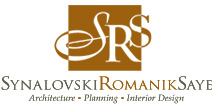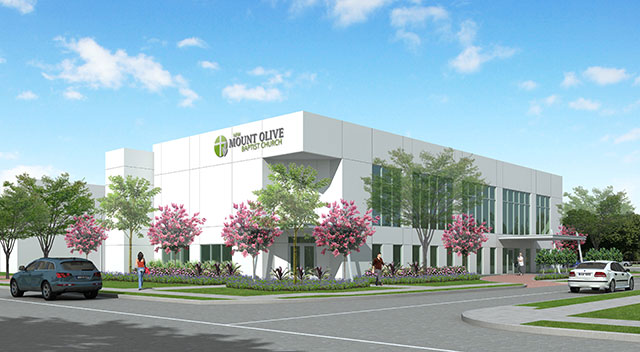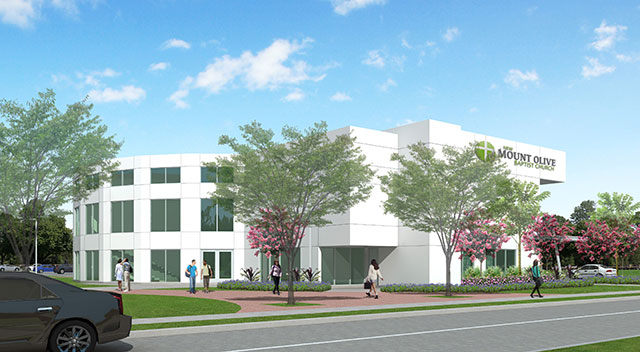
New Mount Olive Baptist Church
Fort Lauderdale, FL
From humble beginnings in 1918, the New Mount Olive Baptist Church has grown from a few dozen members a century ago, and now serves more than 12,000, and from its original modest building to a $1.5 million-dollar structure completed in 1979. Some 40 years later, the congregation has again outgrown space and is now joined by another larger gathering place: an additional structure of 23,000 SF social and assembly halls and administrative offices.
The two-story tilt-wall structure includes a ground floor of 12,315 SF and an 11,084 SF second floor. It’s a grand building with sunlit windows and a modern, fresh look accented by perimeter LED valence strip lighting that outlines ceilings in the lobby and three expansive ballrooms which can accommodate weddings, parties, and other major events. The upstairs ballrooms offer folding partitions, a warming kitchen for catering, a service elevator, and space enough for 30 tables seating 10 guests apiece. A monumental curved, glass-railed stairway rises from the floor of the double-volume lobby, topped by ornamental four-by-four-foot ceiling tiles.
In addition to administrative offices, the ground floor features a half-dozen classrooms, with movable walls, for religious instruction and other meetings. SRS has included the most up-to-date energy-efficient lighting, electrical, and mechanical equipment throughout to ensure sustainability and budgetary concerns. A covered pedestrian walkway and landscaped courtyard connect the old and new buildings.
< Previous Project / Next Project >





