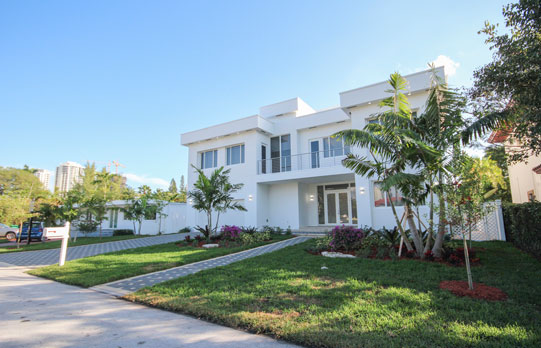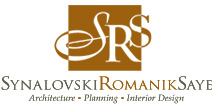
Golden Shores - #189
Sunny Isles, FL
Designed for a large family, the 5,500 SF home near the Intracoastal offers a floor plan that accommodates activities of parents, toddlers, and teens. Glass-walled interior balconies, including a recreational loft space for children’s activities, overlook the double-volume living and dining areas. Upstairs, a window-lined corridor brightens entry to five bedrooms. From white-painted walls to silvery marble floors and stairways, to a gleaming stainless-steel kitchen, the home exemplifies light and openness.
< Previous Project / Next Project >

