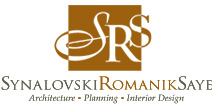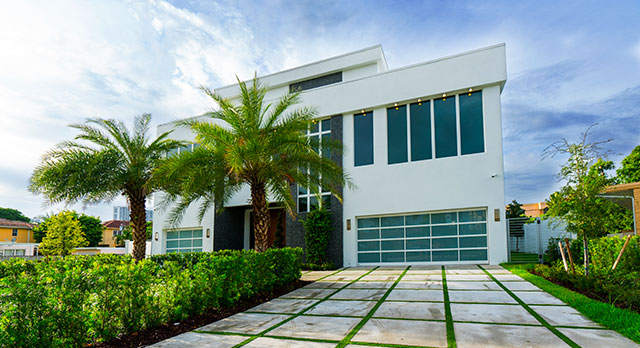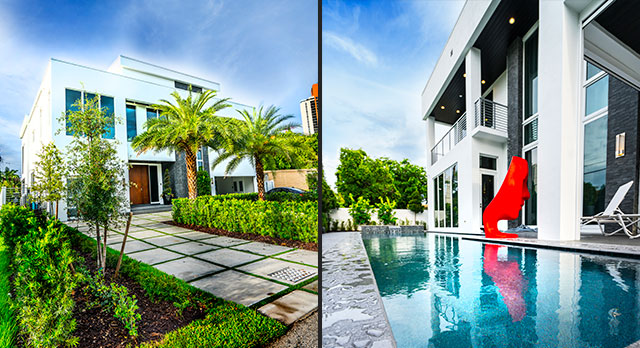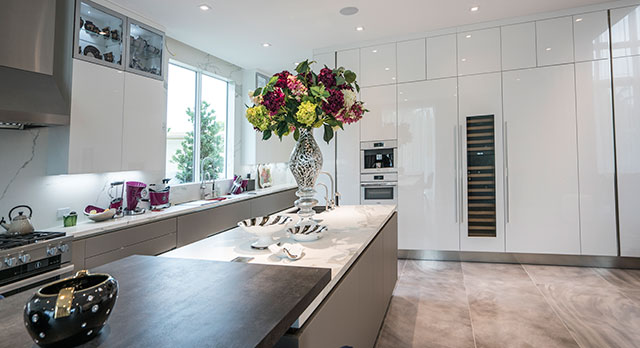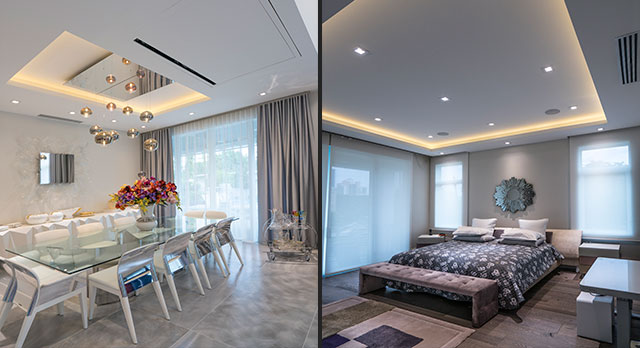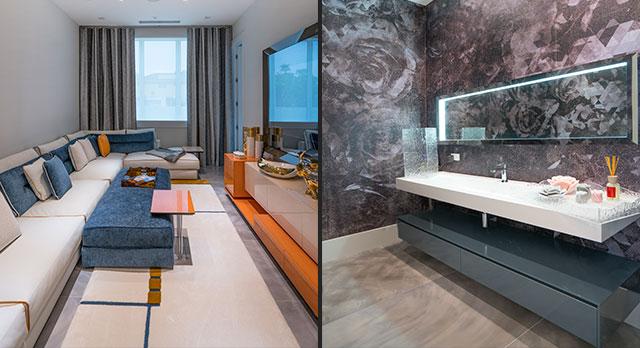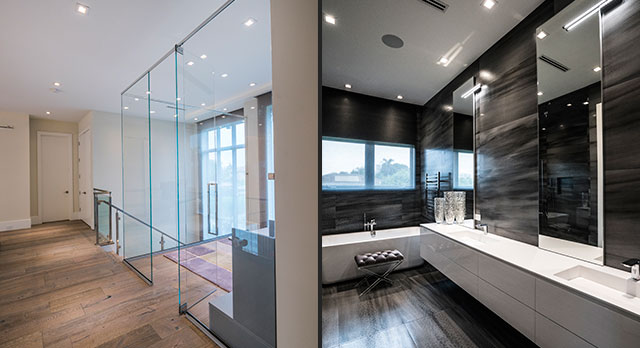
Golden Shores - #188
Sunny Isles, FL
An imposing sculptural presence, this 5,800 SF home features sun-bathed white stucco, stone embellishments inside and out, and floor-to-ceiling glass walls. Interior spaces downstairs are floored with marble, and include double-height living and dining rooms, office and fitness rooms, pantry entry from garage to kitchen, and built-in wine cooler in the state-of-the-art kitchen. With a glass-railed loft overlooking the living areas, the second story includes an oversized master bed-and-bath suite; three bedrooms, each with its own full bath; and the home’s laundry room. The artfully landscaped lot encompasses a swimming pool, Jacuzzi spa, covered patio, and three-car garage.
< Previous Project / Next Project >
